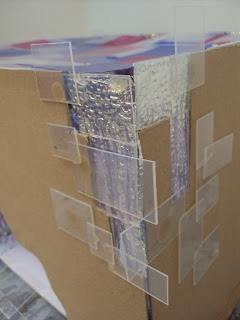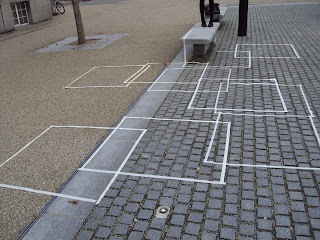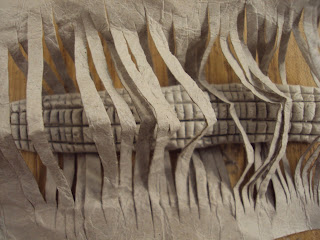After seeing the CCW movie series, I’ve chosen to write about the first movie: Slacker. The reason of this choice is because this movie has had a greater impact on me than the others.
I think that Slacker is a very strong title and it incorporates well the main message of this movie: “We do not have to live our lives in any way that might impact on other peoples and most days of most lives do not and need not include landmark events or big moments whatsoever. It is possible to just live.”[1] In fact, ‘Slacker’ means a person who evades his duty of work[2]. Therefore, I think that Linklater chose ‘Slacker’ as the title to show to the audience that it’s ok for us not to do great things in our daily life, and it won’t be recognized as laziness. But this message is perceived by the audience only at the end of the movie, and the audience need to take a break and think about it because my experience was: when I first read the title I thought Linklater wanted to show the laziness of people, but only after the movie I understood the real message. However, the idea of laziness is always at the back of my mind. Because for the most part of the movie I thought that nowadays most people are going nowhere and they can’t put plans into action, just useless.
I find the structure of Slacker very interesting and confusing at the same time because it was made of around twenty scenes and 97 actors and it just kept moving from one scene to the next, coming and going into one another's lives, without spending more than 5 minutes on each of the characters, it felt very random and what the actors said didn’t really make sense. Thus by watching it I was thinking that everyday we meet so many people and so many things happen in our lives that we can’t keep count of all of them, in fact, we remember only very few of them. Therefore this remind me once again of how insignificant we might be for some people and we won’t change their lives by meeting them and they will soon forget about meeting us and vice versa. In spite of this, people want to be different, significant and remembered, maybe that’s why nowadays people try so hard to distinguish themselves. But this only makes their lives more complicated, but somehow we can’t help it, we just can’t live with a simple life because the society define that as ‘laziness’.
For example, artists and designer they always try to be different, to distinguish themselves form the others. I think one good example is the Turner prize, where the displayed artworks are very different from what we are used to see, and often shocking. However, it is a art competition that people talk about and they remember about it even if it doesn’t have the best artworks, because it is out of the ordinary. Critic Jonathan Jones, "Turner Prize art is based on a formula where something looks startling at first and then turns out to be expressing some kind of banal idea."[3]
In the movie, the idea of parallel universe is presented as well, everyday we face so many decisions and each of them take us into different directions, by choosing one over another we miss the possibility to live a different reality. I found this idea very fascinating, but I am not sure how it links with the rest of the movie, maybe to the structure of it, that it moves from one actor to the next without hesitation, and each peak into these lives is a view on different universes.
In conclusion, I really liked the movie because of its unusual structure and non-plot. I had to really focus and follow what was happening in the movie and even so, I still couldn’t follow completely and it all got very confusing. It was a movie that made me think afterwards, therefore in my opinion a good movie, since it had an impact on me.
[1] CCW Film Notes.
[3] Jones, Jonathan. "Blake's Heaven", The Guardian, 25 April 2005. Retrieved 14 May 2008.








































